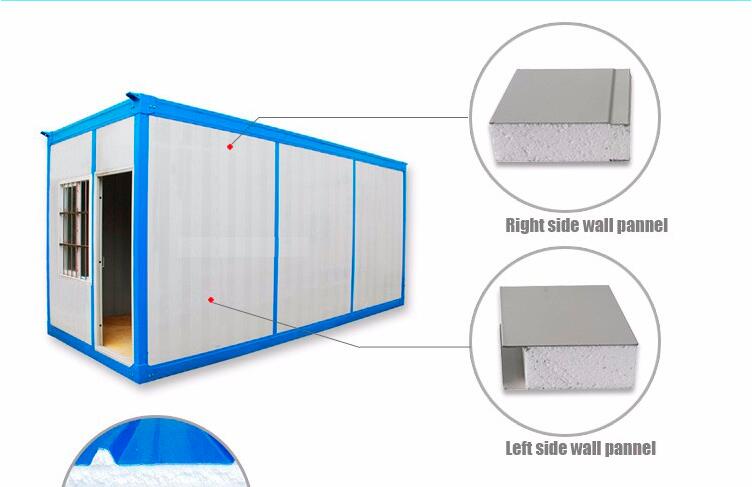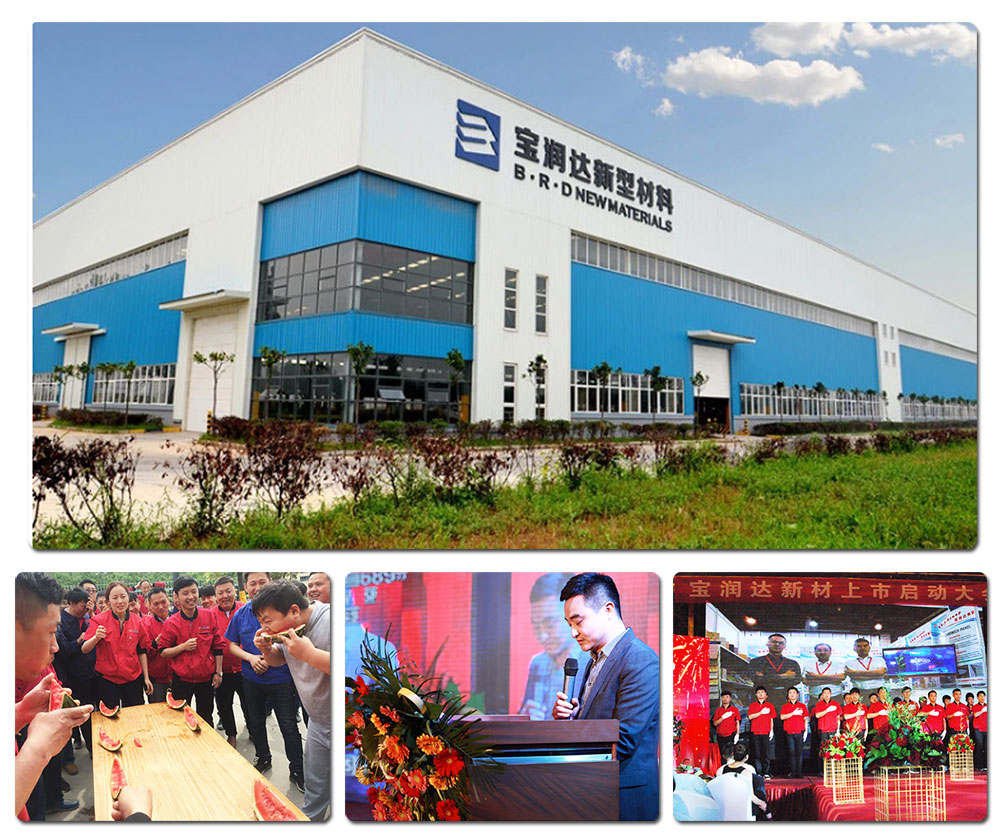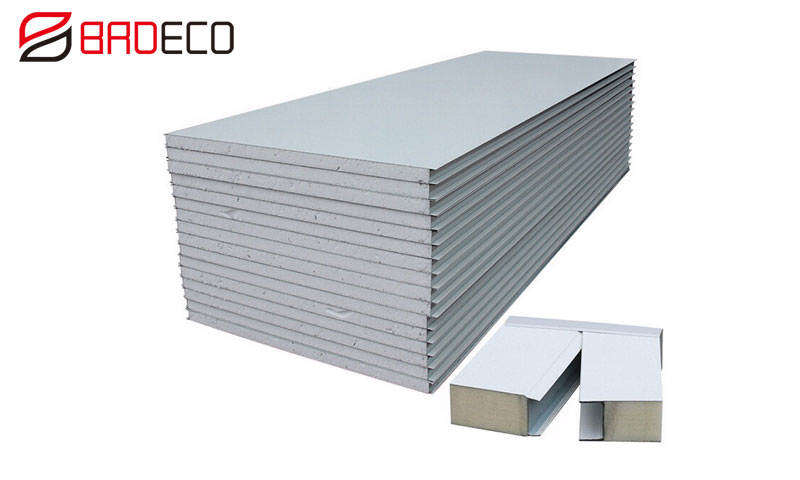Categories
Hot products
Description of EPS Sandwich Wall Panel
Polystyrene Sandwich Panel also called EPS Sandwich Panel. The top & bottom Surface of this panel is Galvanized & pre-painted steel sheets, core material is polystyrene, it is formatted by laminating and pressing with 2 components PU glue. The sandwich panel is featured with temperature keeping, hot & sound insulation, anti water and fire resistant. It is widely used as the wall or roof for cold storage, industrial workshop, public building etc.

Application:
Panels System provides an one step solution in the form of insulated Walls and Roofing for easy and quicker construction of Various Roof and Wall of Factory Building, Hospitals,Storages,Exhibition Halls,Clean Rooms andFall Ceiling Purposes.
EPS Insulation Provides Light weight,Heat insulation,Water resistant with EPS of density 12-16 kg/m3
Colour coated Sheet requirement for Eps panel will be 0.45-0.6mm.
Panels are available in Various length (upto 8 mtrs) and Standard effective width of 980-1000 mm and thickness 50-100mm
The panels are finished with tongue & groove jointing arrangement
Panels For Both Wall & Roof Available



Application:
Panels System provides an one step solution in the form of insulated Walls and Roofing for easy and quicker construction of Various Roof and Wall of Factory Building, Hospitals,Storages,Exhibition Halls,Clean Rooms andFall Ceiling Purposes.
EPS Insulation Provides Light weight,Heat insulation,Water resistant with EPS of density 12-16 kg/m3
Colour coated Sheet requirement for Eps panel will be 0.45-0.6mm.
Panels are available in Various length (upto 8 mtrs) and Standard effective width of 980-1000 mm and thickness 50-100mm
The panels are finished with tongue & groove jointing arrangement
Panels For Both Wall & Roof Available


Specifications
| No | ITEMS | DESCRIPTION |
| 1 | Structures | -The upper and bottom sheets are respectively zinc-plated & color-coated steel sheets, thickness : 0,3-0,6mm-Core material: EPS, Density: 11-40 kg/m3. |
| 2 | Width | -Effective width 1000mm, width: 1030mm |
| 3 | Length | -Depend on customer requirement (<12m transport within) |
| 4 | Thickness | -Wall panel: 50mm, 75mm, 100mm, 150mm Roof panel: 50mm, 75mm, 100mm, 150mm |
| 5 | Color | -Blue, Ivory, White, Grey… |
| 6 | Applications | – Prefabricated house, Industrial sheds, Warehouses, Commercial complexes, indoor/outdoor stadiums, cold storage, buildings & indoor partitions etc |


Features of EPS Core Panel
1. Good Thermal Insulation, an energy saving material
2. Good Fire Resistance: B1 grade for total panel
3. Special Connection Design: Screw concealed connection
4. Graceful Finish: embossment, small wave, big rib and flat finish
5. Advance Machine: The longest main machine
6. Strict Workshop Management: TMP-5S management system
7. Raw Material: Only quality steel is selected.
8. Strict Quality Control: ISO9001and ISO 14001 certification
9. Wide Usage: Used as roof and wall in workshop and warehouse.

2. Good Fire Resistance: B1 grade for total panel
3. Special Connection Design: Screw concealed connection
4. Graceful Finish: embossment, small wave, big rib and flat finish
5. Advance Machine: The longest main machine
6. Strict Workshop Management: TMP-5S management system
7. Raw Material: Only quality steel is selected.
8. Strict Quality Control: ISO9001and ISO 14001 certification
9. Wide Usage: Used as roof and wall in workshop and warehouse.

Advantage
-
 SUPER FLAME RETARDATIONThe coefficient of thermal conductivity is 0.023w/(m.k), which ensures better thermal insulation efficiency. In practice, this effectively keeps the building absorbing heat and brings enormous economic benefits.
SUPER FLAME RETARDATIONThe coefficient of thermal conductivity is 0.023w/(m.k), which ensures better thermal insulation efficiency. In practice, this effectively keeps the building absorbing heat and brings enormous economic benefits. -
 ECONOMICALGreat flame retardation and the complete removal of cold bridges (during the rafter installation), do help reduce heating bills.
ECONOMICALGreat flame retardation and the complete removal of cold bridges (during the rafter installation), do help reduce heating bills. -
 DURABLEBRD PU sandwich panels are the most durable thermal insulating material in the construction industry. Under the normal maintenance, its service life is the same with buildings.
DURABLEBRD PU sandwich panels are the most durable thermal insulating material in the construction industry. Under the normal maintenance, its service life is the same with buildings. -
 ECOLOGICAL100% of the material is recyclable and the panels are friendly to the environment at the production and disposal stages.
ECOLOGICAL100% of the material is recyclable and the panels are friendly to the environment at the production and disposal stages. -
 EASY AND QUICK INSTALLATIONCompared with traditional thermal insulation methods, BRD use less material while the installation process is less time-consuming and labor-demanding leading to lower building costs.
EASY AND QUICK INSTALLATIONCompared with traditional thermal insulation methods, BRD use less material while the installation process is less time-consuming and labor-demanding leading to lower building costs.
Application
PU sandwich panels are applied as external walls and internal division walls, installed vertically or horizontally on single- or multi-span structure. Thanks to its hidden joint the panel ensures very aesthetic look of the wall or façade. In particular the panels can be applied in
-
Industrial buildings,
-
Store houses and logistic centres,
-
Commercial buildings and offices,
-
Food industry facilities,
-
Agricultural objects
-
Sport halls.









Factory Show
- BRD Group was established in 1995, which is a listed company in Middle China. It is one of the earliest building materialsmanufacturers.There are more than 30 million square meters production area, more than 500 existing staffs.
- BRD Group is committedto make the buildings more green, more environmentally friendly and energy saving.
- BRD Group is located in Changge Industrial Zoon, Xuchang city, Henan province.Also have two branch workshops located in Zhengzhou and Qingdao city. The three cactories enjoy 100,000 square meters. 7 automatic production line to produce on time, the garage door machine can make 100 sets per day.




.jpg)







.jpg)
(2).jpg)
.jpg)
(1).jpg)
